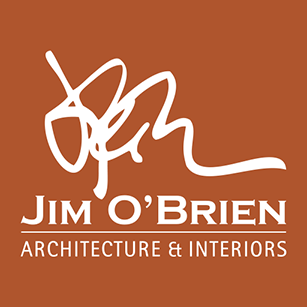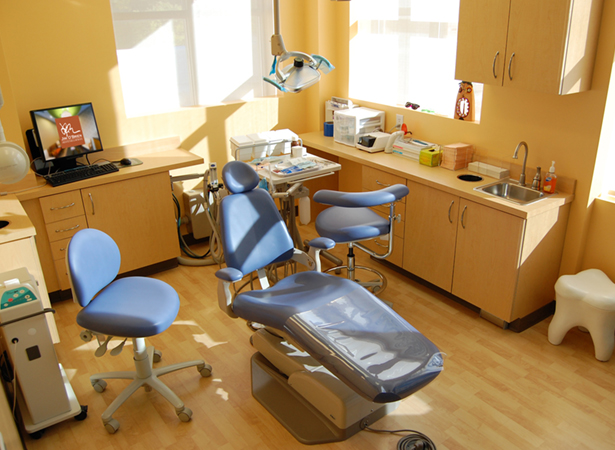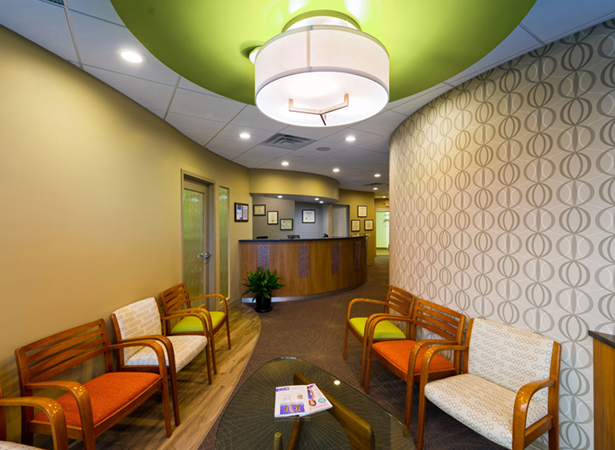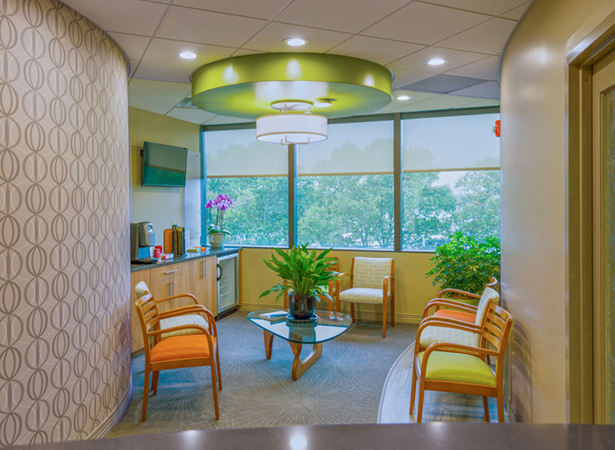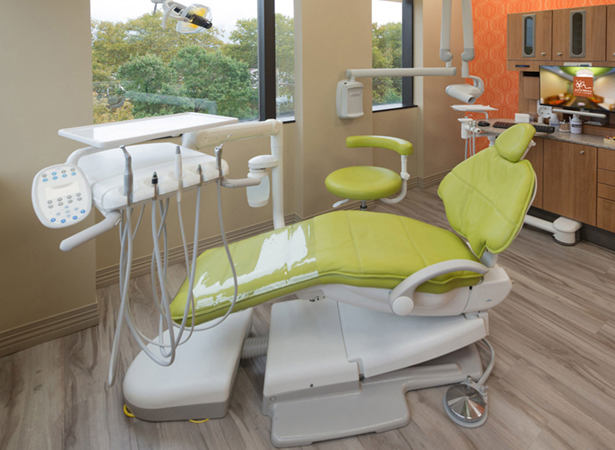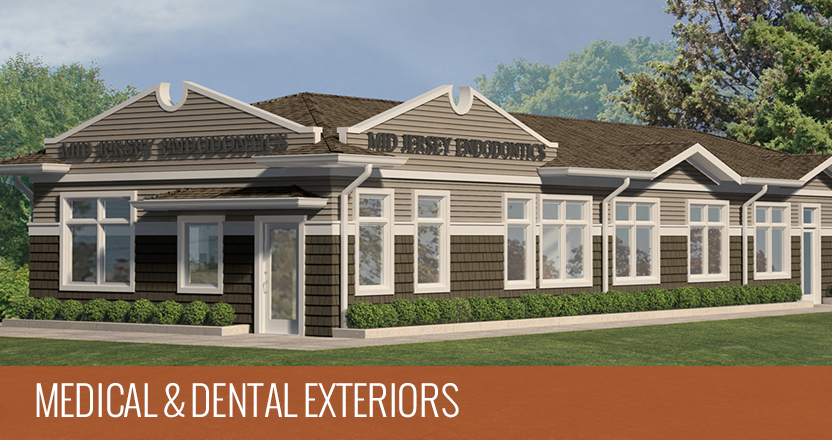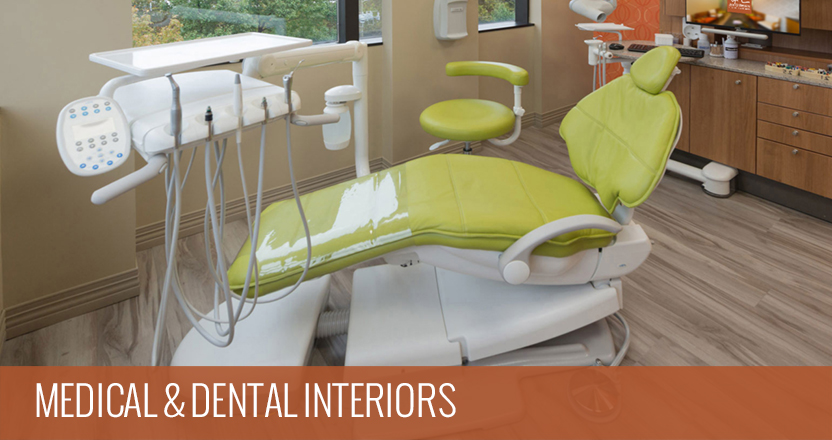DENTAL & MEDICAL OFFICE DESIGN – BID – BUILD
Managing a dental or medical office design – bid – build project is a straightforward, three-step service provided by Jim O’Brien Architecture & Interiors: First is our introductions and information gathering.
Second is creation of the budget and design plans in close coordination with dental or medical equipment suppliers.
Third is the selection of a construction contractor and our Construction Administration of the process, where Jim O’Brien Architecture & Interiors manages your construction & IT services planning, bidding and value-engineering to meet your goals for project cost and the timing of the opening day for your new office.
- From budgeting, planning and construction administration to medical IT and regulatory compliance, we are your one-stop solution for dental & medical design – bid – build.
- Whether you’re considering an interior renovation, addition, or constructing a new building, we are the licensed architecture, interior design and consulting engineering professionals who implement creative solutions and employ meticulous attention to detail every step of the way.
- We are a straightforward and trustworthy one-stop solution, offering you well-timed and dependable services at a fair price.
- One of the biggest reasons doctors hire us is because we professionally manage and competitively bid every aspect of the design, approval and construction process – working for you in order to free you up to concentrate on your core business.
OUR THREE-STEP SERVICE
Our Introductions & Information Gathering Stage
- Jim O’Brien Architecture & Interiors explains in great detail how we handle the entire process from layout of space, architectural design, interior finishes, straight through the bidding, scheduling and completion of construction. At our first meeting Jim O’Brien Architecture & Interiors gathers important information to understand your equipment specialist relationships, your requirements for the space to function, the details of the finishes expected, the budgeting to meet and the deadlines for completion. We develop a project program based on your needs and specifications, your equipment specialist’s needs, your medical specialty standards & practices, and all relevant healthcare and local regulations.
- No matter the size of the dental or medical project – whether a new building or the renovation of existing space – we have the credentials and experience in Architecture, Interiors, Consulting Engineering, Planning Board, Zoning Board, Building Department, and equipment industry contacts to provide thorough and detailed timelines, analyses and budgets for your project.
- Financing. Jim O’Brien Architecture & Interiors coordinates our services with the bank that may finance you investment, such as Bank Of America Practice Solutions and others, to smoothly and quickly bring your project to opening day.
Our Creation Of The Budget And Design Plans In Close Coordination With Dental And Medical Equipment Suppliers
- With you we develop and maintain a project budget tied to our highly imaginative work on dental and medical office floor plan design. Well-coordinated with your equipment, our floor plan designs are exceptional for their doctor, staff and patient flow – optimized for income generation as well as patient satisfaction. Our designs as needed take their lead from – and are always closely coordinated with – the specifications of your dental or medical equipment supplier.
- Interior Design. As Certified Interior Designers, Jim O’Brien Architecture & Interiors are professionals at listening and collaborating with you. Based on the styles, themes and desires you have for your practice, and through the guided-interactions we have with you on interior design, we come back to present amazing and creative solutions for your workplace. Our solutions strike that ideal balance between function, budget and aesthetics. We then further refine our shared vision for your space with our expertise on your final space planning, furniture selection, lighting, and wall, floor, ceiling and window treatment finish selection and coordination. Our harmonious and calming environments for healthcare will exhibit your own personal and professional style, and mark the level of quality that both your staff and your patients will appreciate.
- Architecture. As Registered Architects, Jim O’Brien Architecture & Interiors completes your drawings for obtaining a building permit. If there is any engineering needed – Structural, Mechanical, Electrical, Plumbing, Site/Civil or anything else – we professionally manage that work as well. There are no technical aspects for you to worry about as far as your project meeting code requirements, expediting it through the building department, meeting town/city/local requirements, obtaining a building permit, code compliance during construction, coordination with equipment suppliers, and the use of our construction documents for obtaining apples to apples contractor pricing.
- Additional Design Factors We Mange and Prioritize for Your Success Include:
- HIPPA, OSHA, and ADA Accessibility requirements (these are different for new and for renovated spaces, and we know those differences well.) We design and manage contractors to be vigilant to ensure your facilities and processes are built compliant.
- Your Future Goals And Anticipated Practice Changes
- Acoustics And Other Levels Of Privacy In The Space
- Audio/Visual, Cabling & Technology Access And Space
- Dental & Medical Equipment Needs
- Security And Fire Safety
- Storage Needs
- Patient & Staff Flow
- Ventilation & Heating and Cooling Comfort
Our Management Of Construction & IT Services Bidding, Value-Engineering, And Construction Administration To Your Opening Day
- This stage of the process has the least similarities to the core work of doctors and dentists, yet happily it is the most central and valuable capability of Jim O’Brien Architecture & Interiors. This stage is critical to getting the right construction services for the right price and managing the on-time completion of your project, all while you have so many other things –personal or professional – on your plate.
- Jim O’Brien Architecture & Interiors manages the process of having your plans filed for permit, obtaining construction and IT service bids from contractors, and the project management of your construction to a timeline. We are able to combine the architectural, interiors (any needed engineering,) and equipment suppliers plans and specs and get them fairly out to bidders, meet with bidders, and get you apples to apples pricing. We manage the bid period, provide instructions and itemized bid packages to bidders. We answer questions and then accept and evaluate bids with you. Where needed we execute with bidders project value-engineering, as comprehensively as required, to meet your goals for project cost.
- You are given total prices with line-by-line cost breakdowns for an exact budget and a good understanding of precisely where your money is being spent. We do the hard work of asking the tough, construction industry questions of the bidders. To generate apples to apples pricing for you to understand and compare pricing, we pride ourselves on our attention to detail in this process.
- We help you evaluate the bidder’s references and referrals as you select the construction and IT service provider to sign a contract with. We provide and review a form of contract, payment schedule and construction schedule. But that is not all. The real work continues as we stay by your side for this whole process, making site visits and reviewing and certifying each payment requisition to you contractor. In this process we adjudicate construction contract issues or disputes, if any, and we manage the counting of the time to complete clause in your contact, to drive the project to the opening day timeline you expect.
- By this stage you are going to really love working with Jim O’Brien Architecture & Interiors. No need for that classic low expectation that you would suffer through a difficult construction process fraught with problems. Starting with the honest and personal connection we make, we stand by your side to help you find fair, competitive pricing and we continue project management to your exact deliverables.
- Technology. We give you the level of assistance you need to obtain professional IT services tailored to your unique project requirements. Defining these services with Jim O’Brien Architecture & Interiors can help you upgrade an existing network or design and install a new one. Network configurations need to be reliable, secure and manageable. They need the right hardware and the correct configuration to take advantage of the capacity you have. Great IT solutions are not just buying the “latest and greatest” products, rather they are solutions optimized to make your dental and medical production more efficient and less expensive to deliver. Therefore planning and recommendations for technology are based on your needs. To help you avoid vendors who just push what you may not need, we define your known software providers (telephone, practice management, patient management, image management software) and find out what they REALLY need. Professional IT vendors evaluate the way you are going to utilize your network. They work to your budget. We define with you the level of service that is right for your practice to keep up with, or stay ahead of the curve. Then, with all the needed pieces of information, we make educated recommendations for an IT solution that will work reliably for you.
- With Jim O’Brien Architecture & Interiors there for you flushing out the good from the bad choices based on an array of factors we see every day, at this stage in the process we focus on the right construction and technology service providers. This keeps you in charge – making your own informed choice to balance the best quality, the smartest budget and the greatest service obtainable for your practice for years to come.
- We have built a reputation by providing services that reflect the best practices within our industry of service for doctors and dentists. We have the industry expertise to time and again put before doctors and dentists the best team for medical and dental space planning and construction. Complete your office construction on schedule and within budget with Jim O’Brien Architecture & Interiors.
